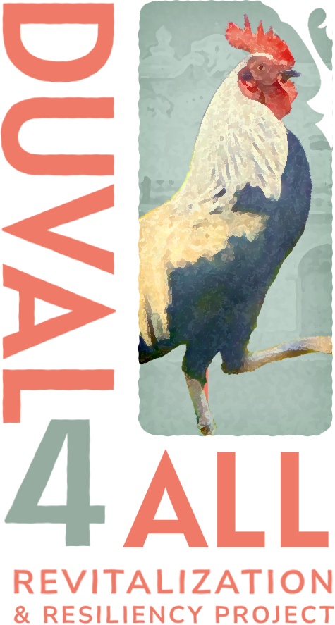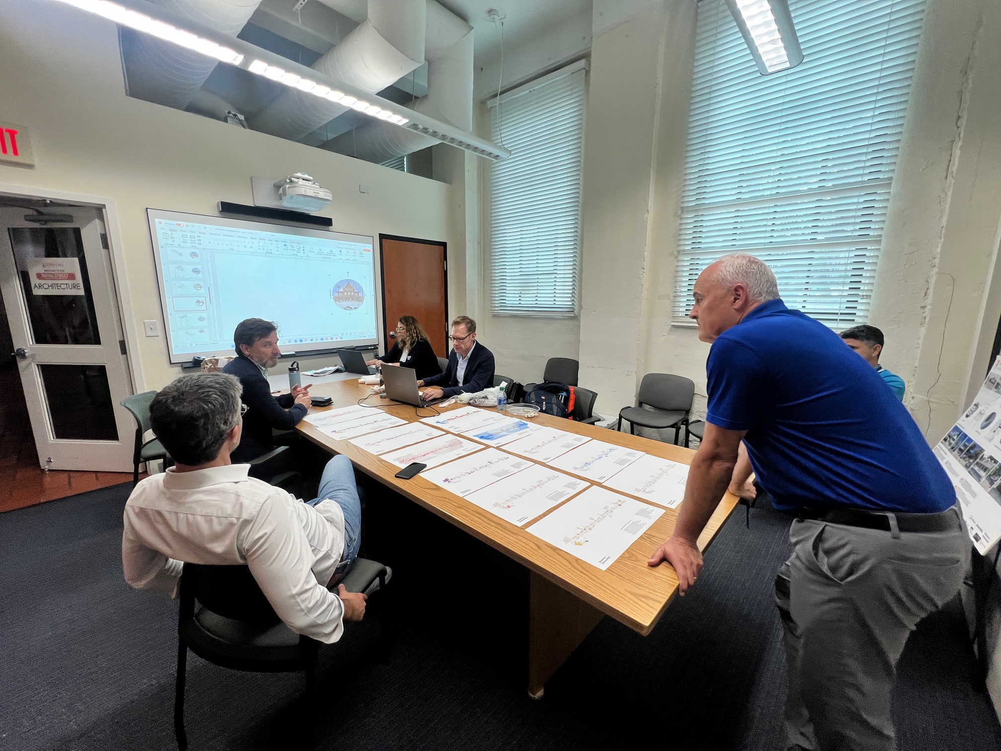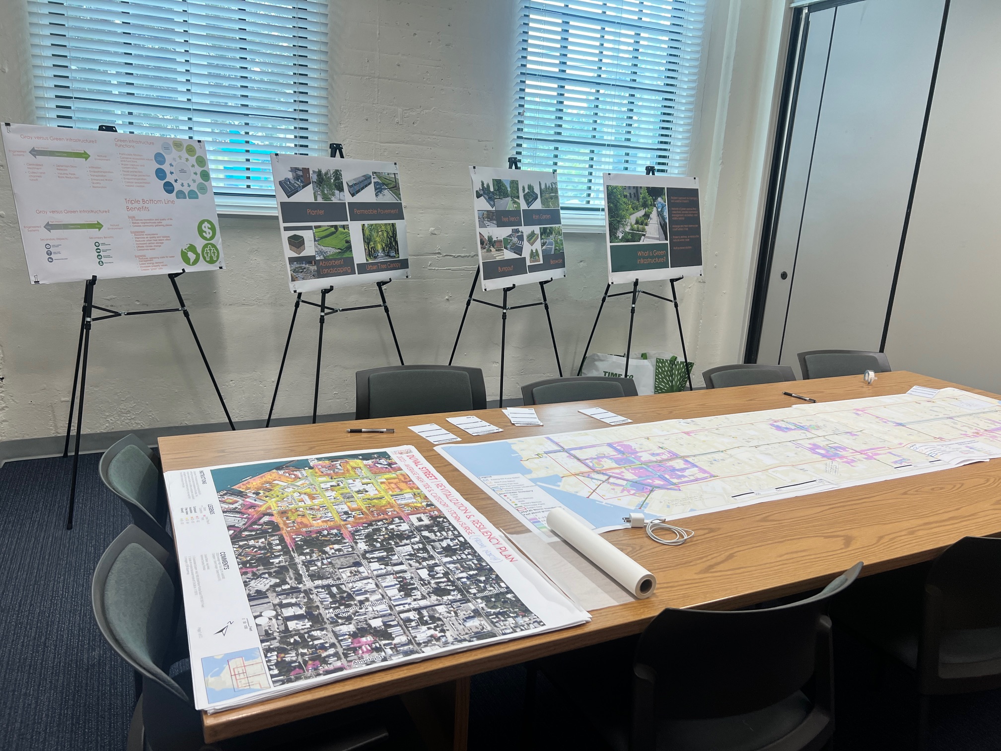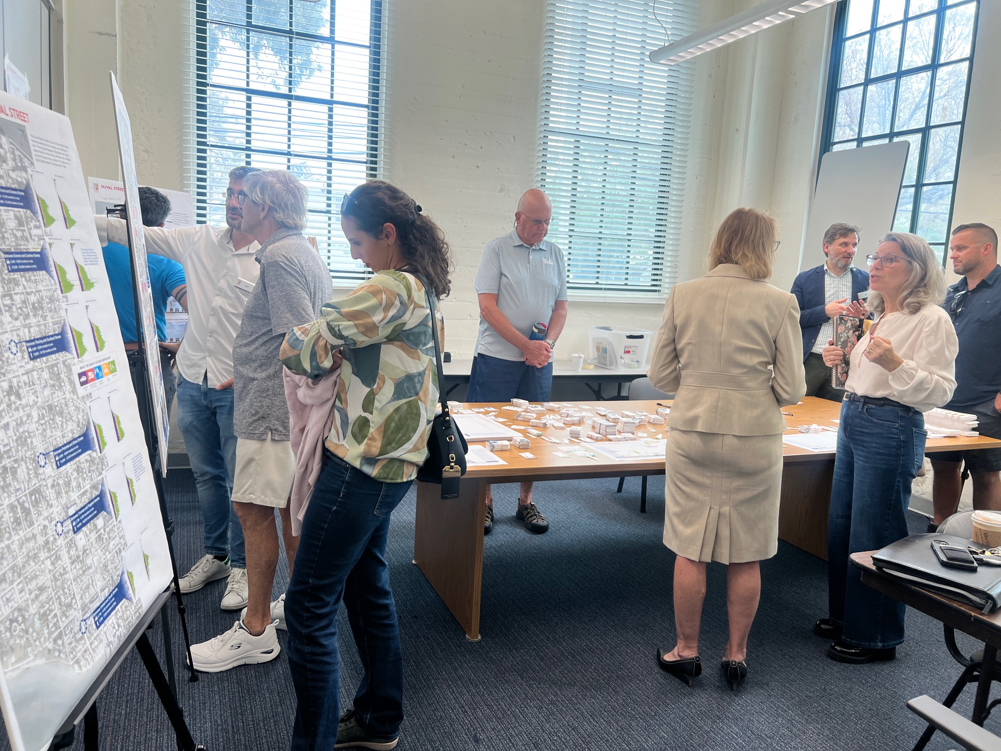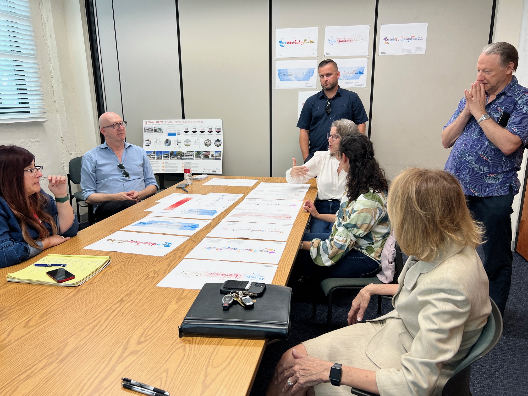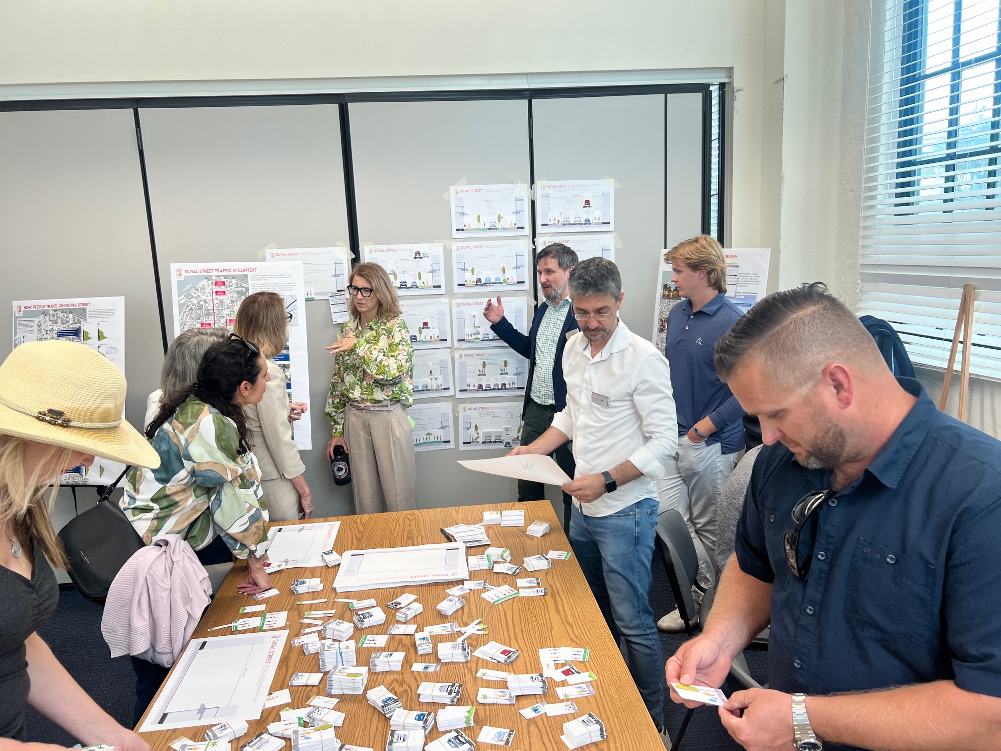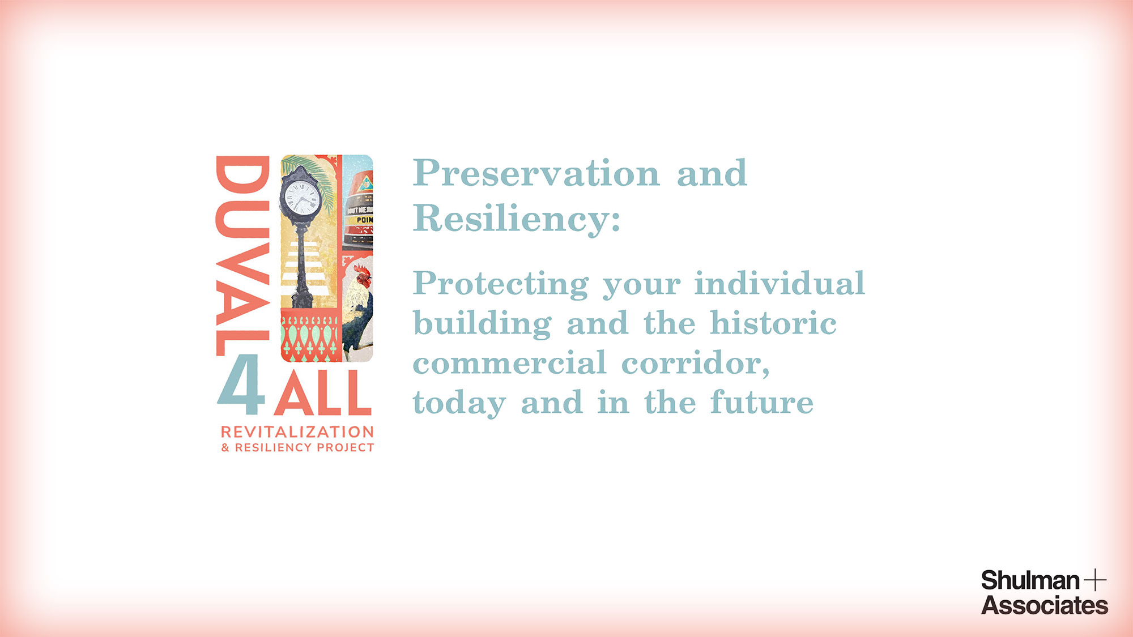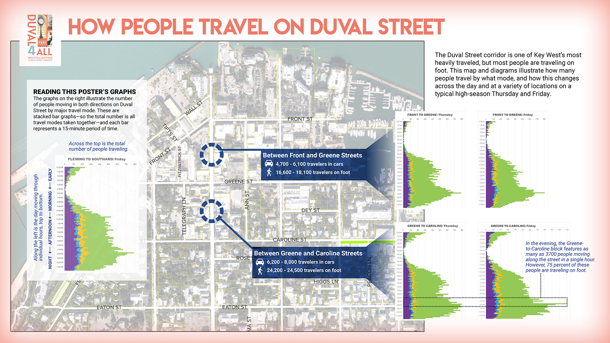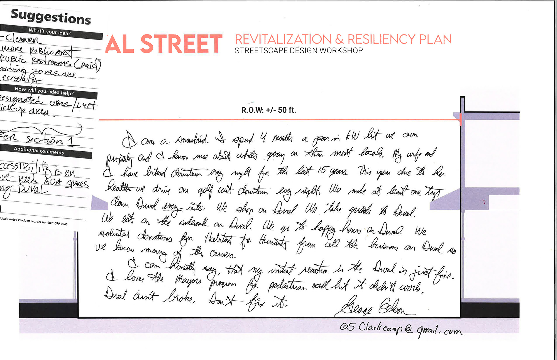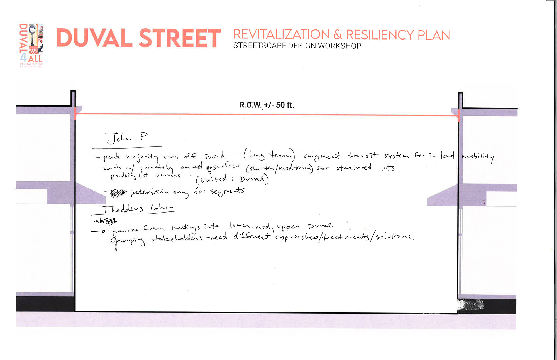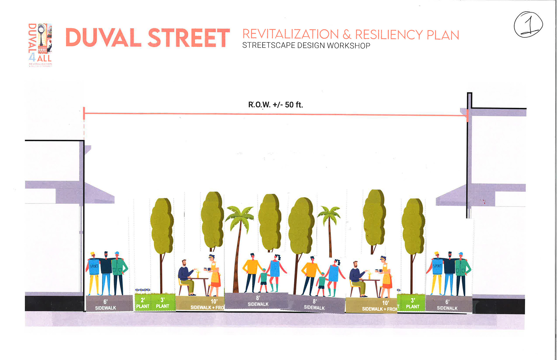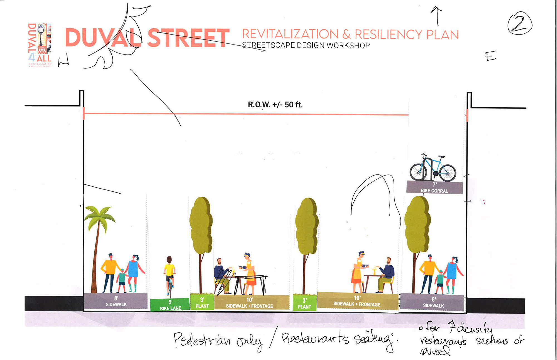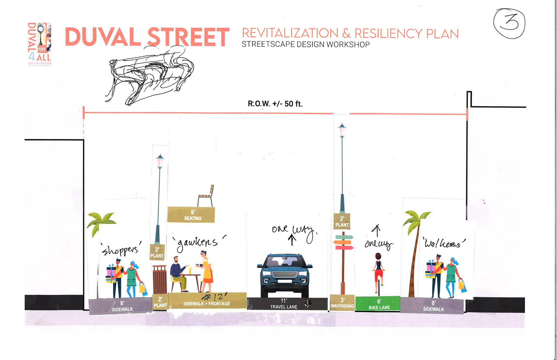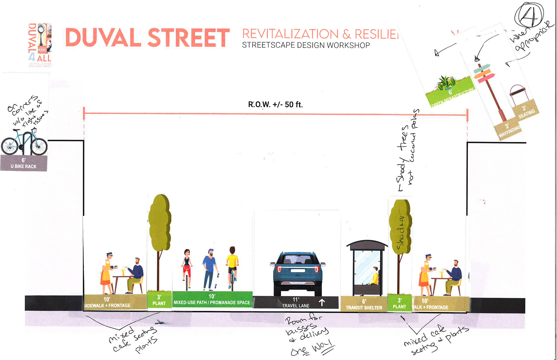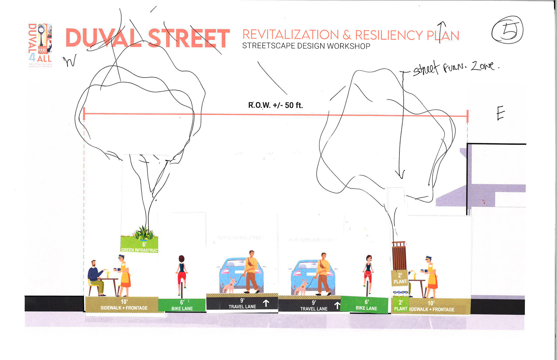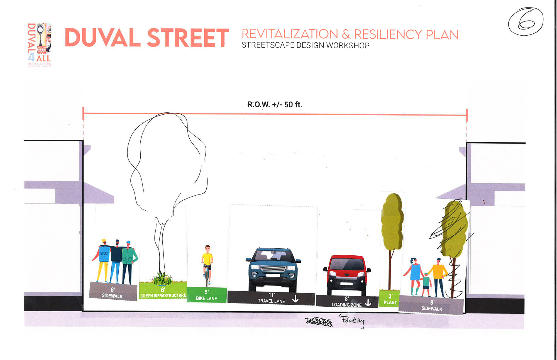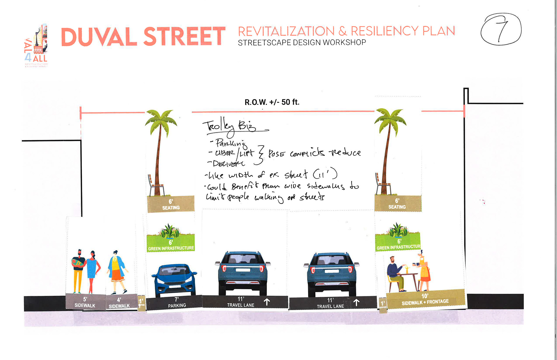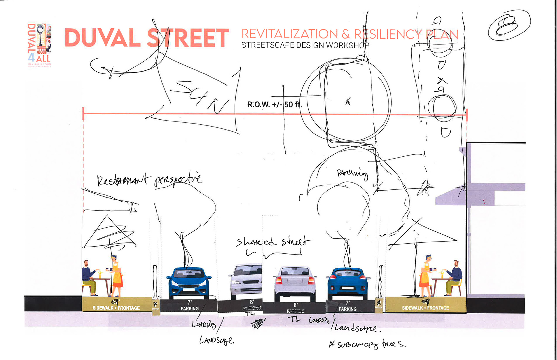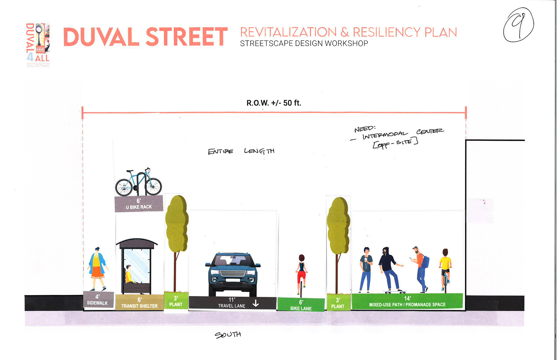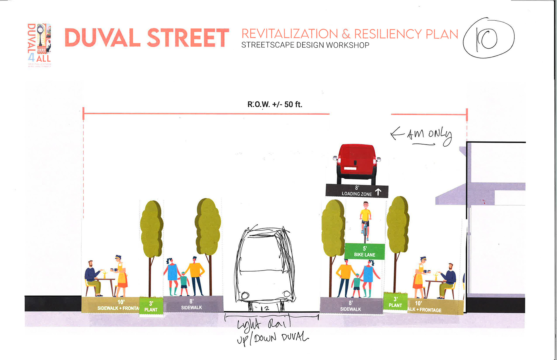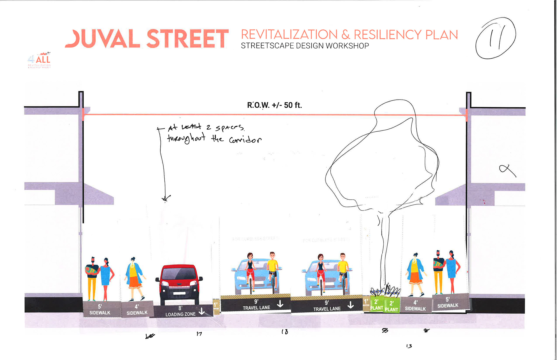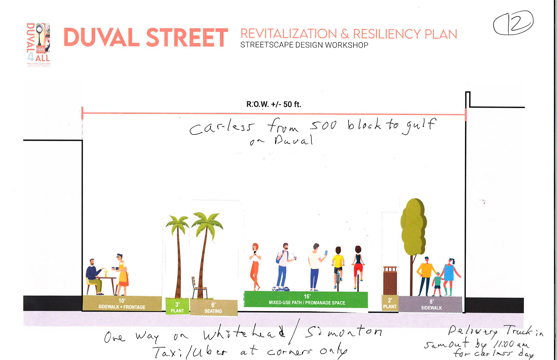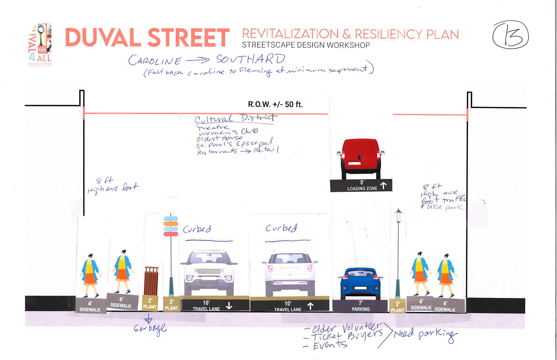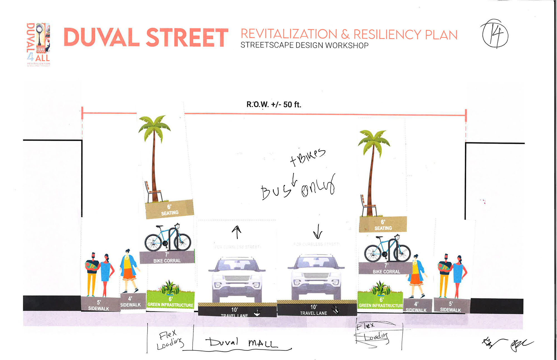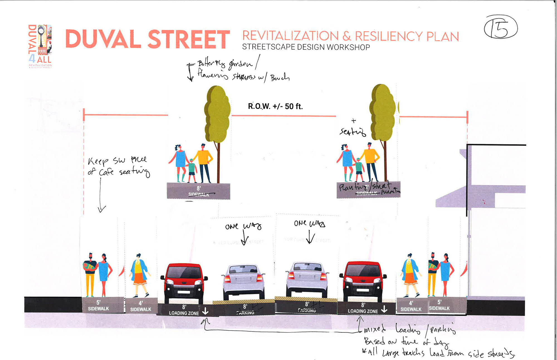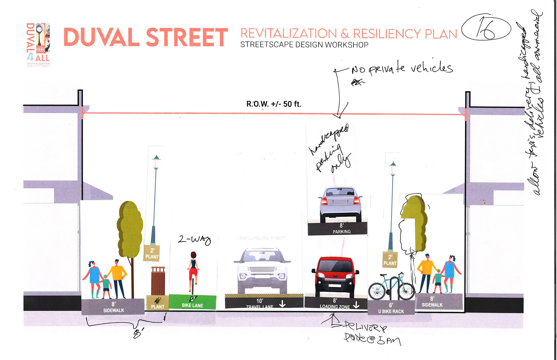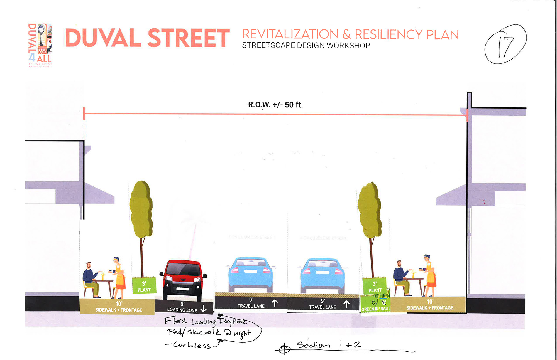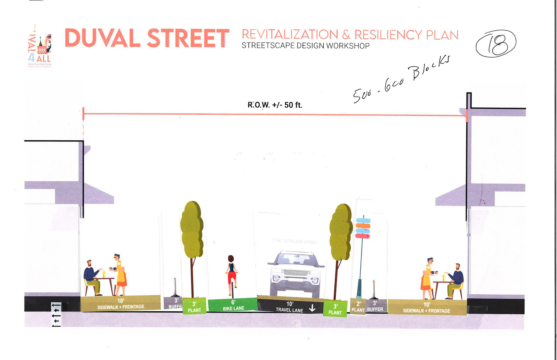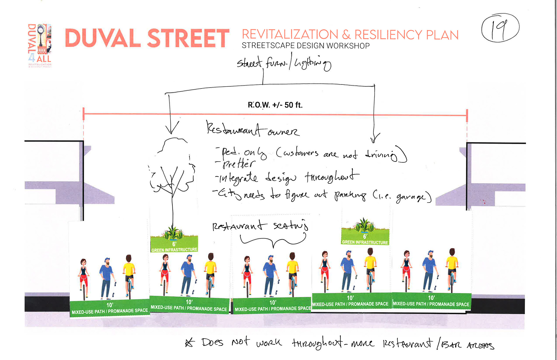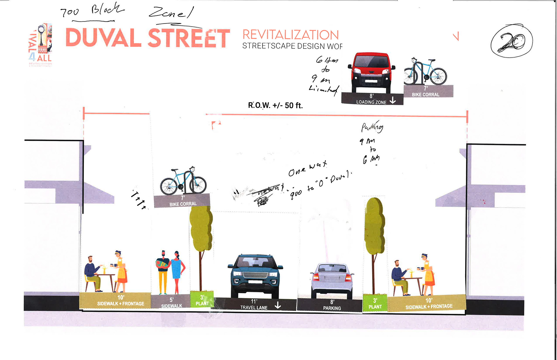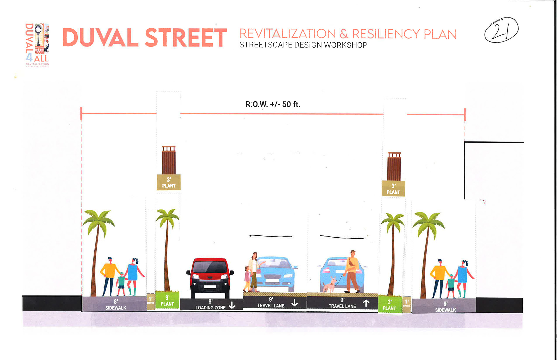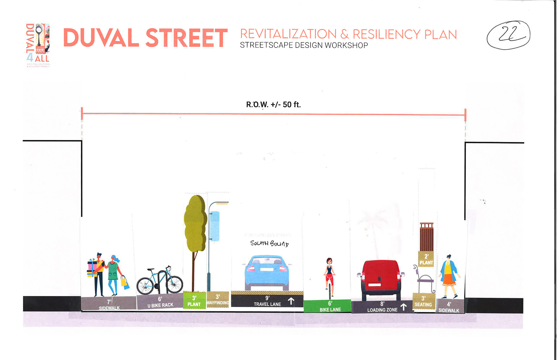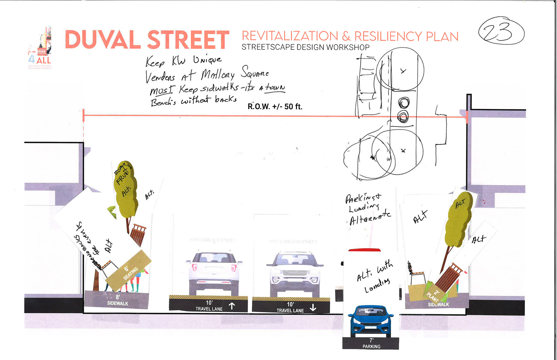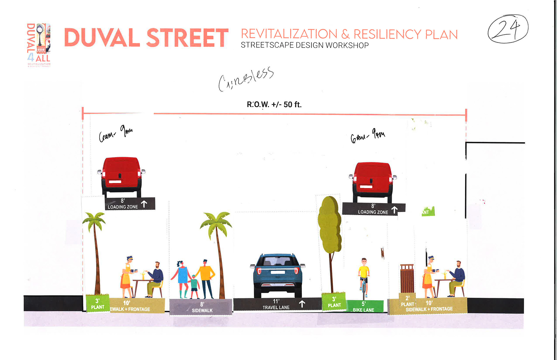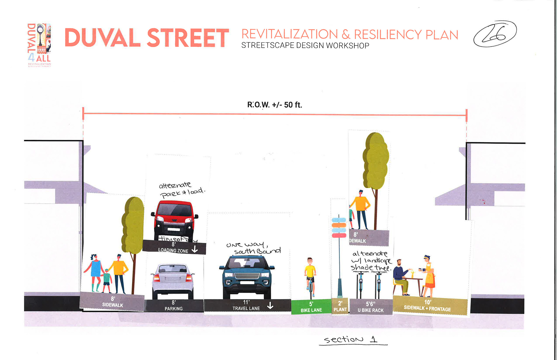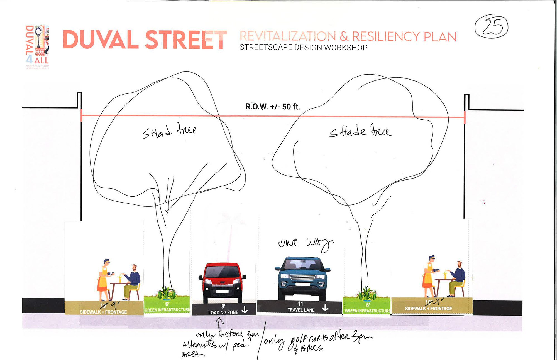Public Workshop – April 4, 2024
Streetscapes Feedback
Event Summary
The second public event for the Duval Street Revitalization and Resiliency project was an interactive session that focused on:
- Functional and Targeted Considerations
- Streetscape
- Buildings & Preservation
This workshop had a morning session specifically intended for property and business owners along Duval Street, and an afternoon session for the public.
The purpose for distinct morning and afternoon sessions was to allow dedicated time for business and property owners most impacted by the project to share specific concerns or ideas with the project team.

There was no formal presentation – this was an interactive workshop. There were closing comments at the end of the day relaying what the project team heard.
There were three rooms used throughout the day with each room including one of the session focuses identified above, and participants could go to each focus session at their leisure.
1. Functional and Targeted Considerations: at its core, Duval Street is a business district. The intent of this session was to learn from property and business owners key concerns from an operational standpoint, and issues that may currently exist that could be addressed in the future – both on the street, side streets, and alleys. For example, loading zones, dumpster locations, grease disposal, pedestrian queuing on sidewalks.
The project team also aimed to learn from participants who visit Duval Street any challenges or ideas they have that would help improve circulation or use of the street.
Full length plan view drawings with aerials and streetscape linework (AutoCAD) were used for identifying the specific areas.
These plans also incorporated the results of the ICPR models and identify specific areas that were affected or likely to be affected from flooding. Additionally, various illustrations or information were created to relay the potential infrastructure strategies that may be implemented to mitigate this.
2. Streetscape: Replacing and improving the existing underground infrastructure along Duval Street will require significant streetscape removal and reconstruction. There are no pre-determined plans for what reconstruction looks like. This session was intended to provide an interactive forum for participants to share their vision for what the streetscape includes as it is reconstructed. This may be to reconstruct the street nearly identical to what exists today or include alterations to it. It was intended to have one or more activities that would allow participants to select specific streetscape components and visualize what they look like on the street. This may be done through both diagrammatic cutouts and / or computer exercises. Typical streetscape elements included in these exercises area vehicular travel lanes, on-street parking, bike-lanes, sidewalks (varying width), landscape, and other furnishing zones. Other character elements may be included.
It is understood there are variations in right-of-way and overall street character areas. It was intended that participants would have an opportunity to provide input on each of the three- or four-character areas in these exercises.
3. Buildings & Preservation: Through the reconstruction process, design considerations will be identified and incorporated to help minimize potential future damage or risk to existing historic buildings. As greater awareness of preservation adaptation strategies develops, this topic area is intended to provide an understanding of various resiliency strategies being implemented by property owners in high flood prone areas to better protect their buildings. In addition to sharing resiliency strategies that may be suitable for Duval Street itself, that the project architecture team was able to engage in early discussions with property owners and tenants on specific to their building type, constraints, and opportunities for them to help protect their building.
